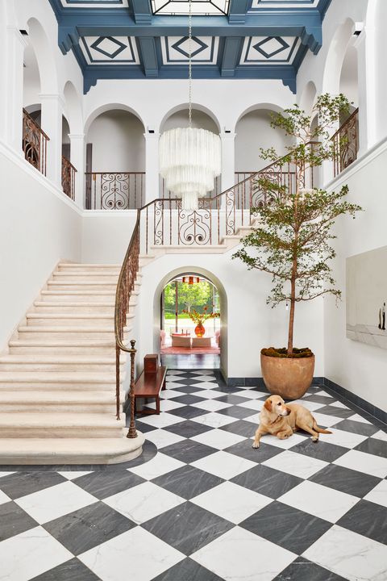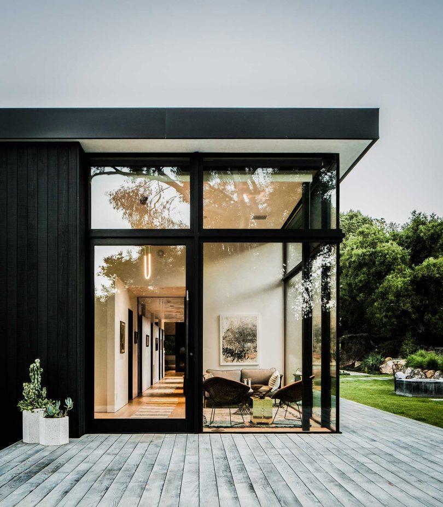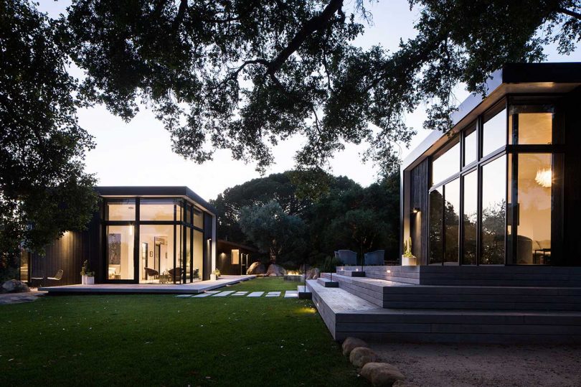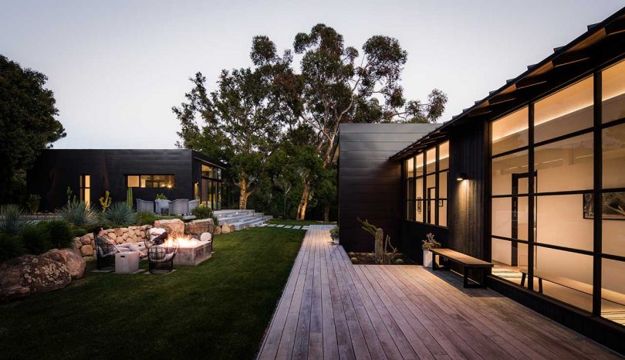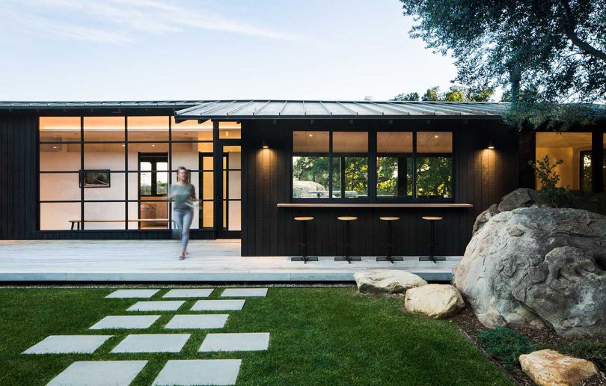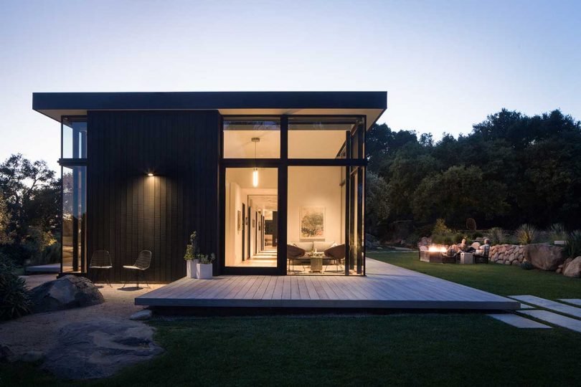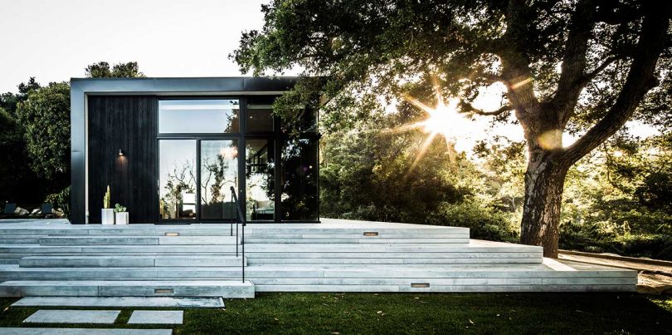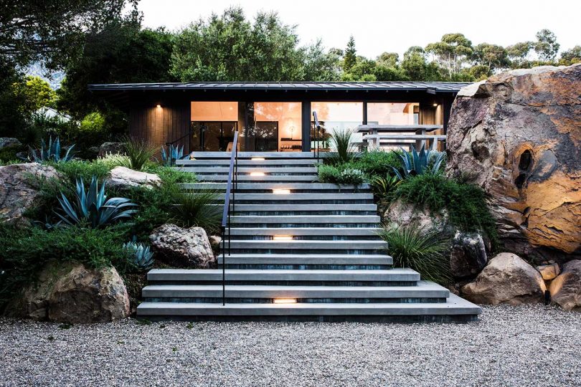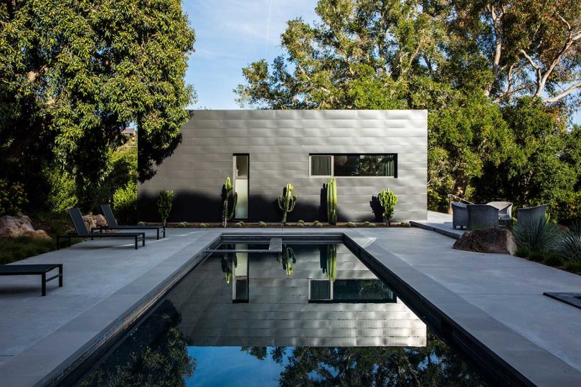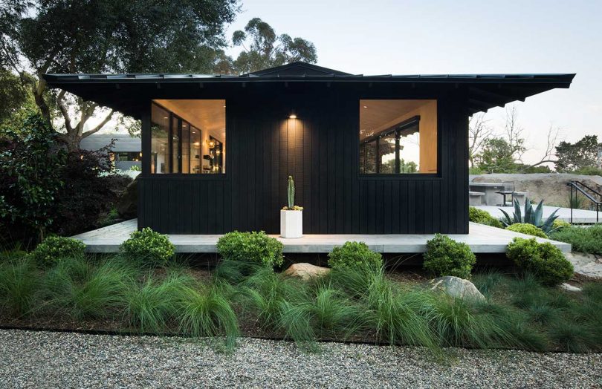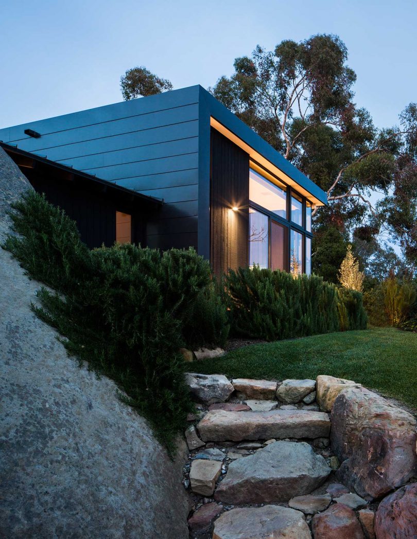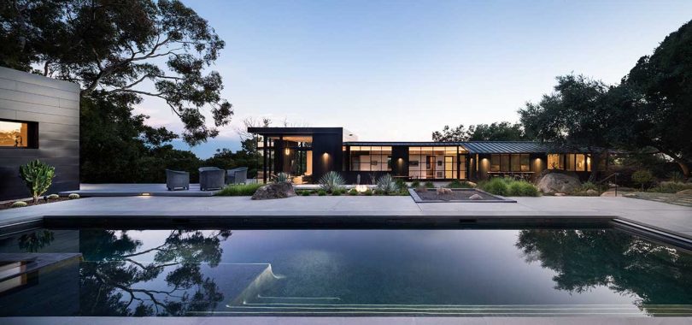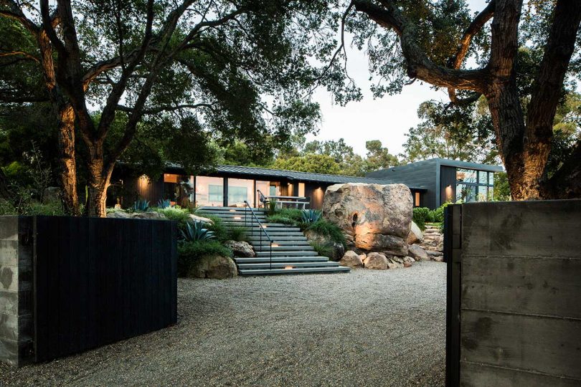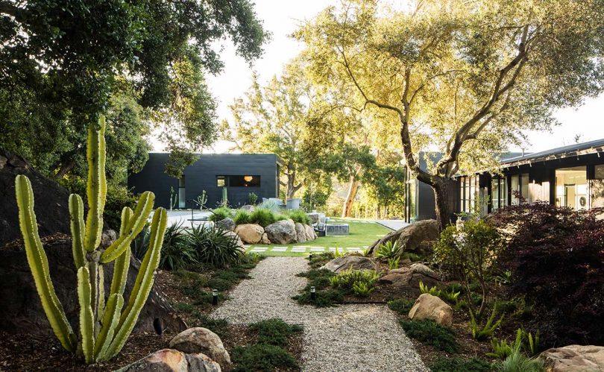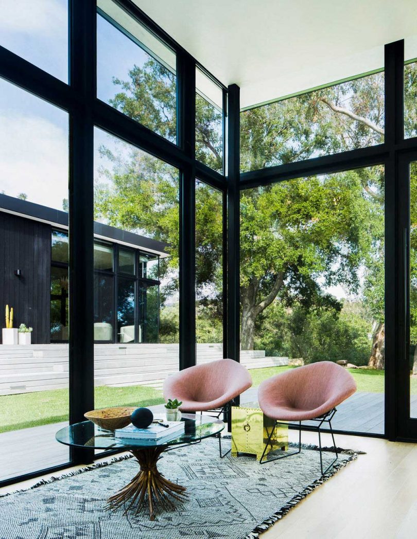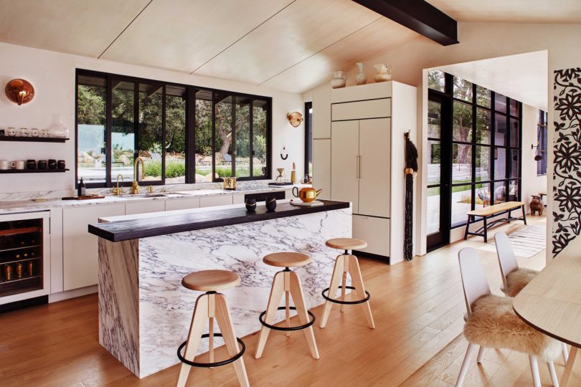Jimmy Fallon, Cara Delevingne’s Tonight Show Home-Decor Chat

Photo: Architectural Digest/YouTube
Instead of converting it into a UNESCO World Heritage Site, Cara Delevingne has chosen to live in the $10.8 million questionably decorated Gramercy Park triplex she bought from Jimmy Fallon. As she told Fallon on The Tonight Show this week, she loves the decor — basically the Overlook Hotel in The Shining with a maximalist color palette. “I’ve kept it all. It’s creepy,” she said. “I tried to design my house in LA basically like that without knowing that house.”
Delevingne is telling the truth! She has described her LA home — an English-country-style mansion built in 1941 for the founders of the Vons supermarket chain — as an “adult playhouse” and it lives up to the reputation: There’s a costume dress-up room, a Lynchian poker room, and, naturally , a ball pit. She cites escape rooms and Hugh Hefner as influences, both of which are


