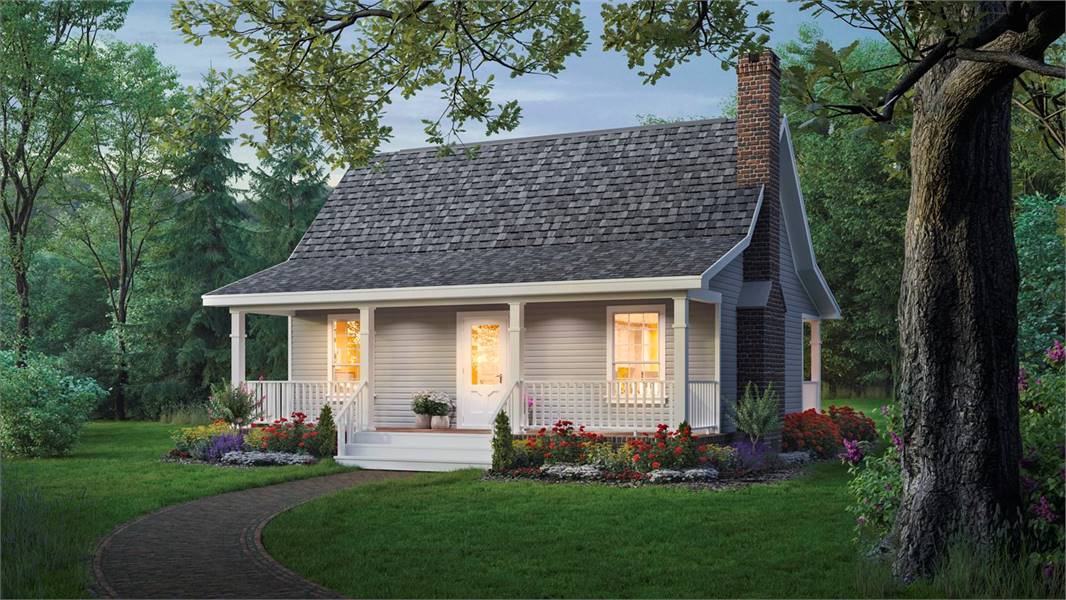In a world captivated by grandeur, tiny house plans emerge as architectural marvels, redefining the concept of home with a focus on simplicity, sustainability, and efficient living spaces. These petite dwellings challenge the norms of size and scale, offering a unique perspective on what it means to live large within a small footprint. Join us on an enlightening journey as we explore the enchanting world of tiny house plans, where every square inch is a canvas for creativity and mindful living.

The Allure of Tiny Living: Understanding Tiny House Plans
- Size Doesn’t Matter:
Tiny house plans defy the conventional belief that bigger is better. These compact homes, typically ranging from 100 to 400 square feet, prioritize functionality and purposeful design over excessive square footage. - Sustainable Footprints:
Tiny house plans embrace sustainability with open arms. By minimizing space, these homes inherently require fewer resources during construction and maintenance, aligning with the principles of eco-friendly living. - Freedom to Roam:
One of the unique aspects of tiny house living is the mobility it offers. Many tiny house plans are designed on wheels, providing homeowners with the freedom to relocate and explore different landscapes without sacrificing the comforts of home.
Tiny House Designs: A Diverse Palette
- Traditional Charm in a Compact Package:
Some tiny house plans draw inspiration from traditional architectural styles, featuring pitched roofs, cozy lofts, and charming exterior details. These designs evoke a sense of nostalgia while embracing the efficiency of a smaller space. - Modern Minimalism:
Modern tiny house plans often showcase sleek lines, large windows, and minimalist interiors. These designs prioritize open layouts and multifunctional spaces, creating an airy and uncluttered atmosphere within the limited square footage. - Off-Grid Retreats:
Certain tiny house plans are tailored for off-grid living. Equipped with solar panels, composting toilets, and rainwater harvesting systems, these designs empower homeowners to live self-sufficiently and reduce their ecological footprint.
Making Every Inch Count: Key Features in Tiny House Plans
- Loft Living:
Utilizing vertical space is a hallmark of tiny house plans. Lofts, often accessed by ladders or stairs, serve as sleeping quarters, maximizing floor space for communal living areas. - Transformative Furniture:
Innovative and multifunctional furniture takes center stage in tiny house plans. From fold-down tables to convertible sofas, these pieces maximize utility without sacrificing style. - Clever Storage Solutions:
Tiny house dwellers become masters of organization with creative storage solutions. Under-bed storage, built-in cabinets, and hidden compartments are cleverly integrated to keep the space tidy and functional.
Customization and Personalization: Tailoring Tiny House Plans
- Custom Tiny Homes:
Tiny house plans offer ample room for customization. Homeowners can work with designers to create a personalized space that caters to their specific needs, preferences, and lifestyle. - DIY Adventures:
For the adventurous and hands-on, the DIY approach is a popular choice in the world of tiny house plans. Many individuals take on the challenge of building their own tiny homes, showcasing their creativity and craftsmanship. - Unique Aesthetics:
Tiny houses come in a myriad of designs, allowing for diverse aesthetics. Whether rustic and charming or sleek and modern, tiny house plans cater to a broad spectrum of architectural styles.
Challenges and Joys of Tiny Living: Navigating the Lifestyle
- The Art of Downsizing:
One of the primary challenges of tiny living is the need to downsize possessions. However, this process can be a liberating journey, prompting individuals to evaluate their needs and prioritize what truly matters. - Nomadic Adventures:
For those with wheels under their tiny homes, the nomadic lifestyle can be both exhilarating and challenging. Navigating the logistics of transportation, finding suitable parking, and adjusting to different environments are part of the adventure. - Community Connection:
Tiny house dwellers often find themselves part of a tight-knit community. Whether through shared resources, communal spaces, or tiny house festivals, these communities provide a sense of camaraderie and support.
Tiny Houses and the Future: Trends and Innovations
- Smart Technology Integration:
Despite their small size, tiny houses are not exempt from the benefits of smart technology. From automated systems for climate control to smart home security, technology integration is becoming increasingly common in tiny house plans. - Sustainable Practices:
The emphasis on sustainability is a growing trend in the world of tiny houses. Solar power, rainwater harvesting, and composting toilets are just a few examples of sustainable practices embraced by tiny house dwellers. - Innovative Materials:
Tiny house builders are exploring innovative materials to enhance both efficiency and aesthetics. From lightweight and durable composites to recycled and reclaimed materials, these choices contribute to the unique character of tiny homes.
Conclusion: Living Large in a Tiny Abode
In the enchanting world of tiny house plans, every square foot tells a story of purpose, creativity, and a commitment to mindful living. Far beyond their diminutive size, these homes are a celebration of simplicity, sustainability, and the freedom to live life on one’s own terms. As we navigate the evolving landscape of architecture, tiny houses stand as beacons of inspiration, inviting us to reconsider the essence of home and the boundless possibilities that lie within the smallest of spaces.